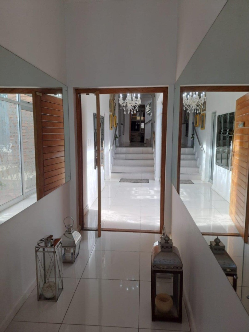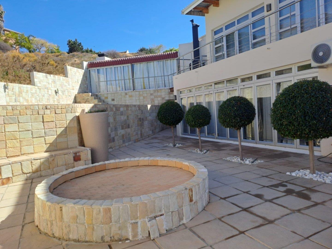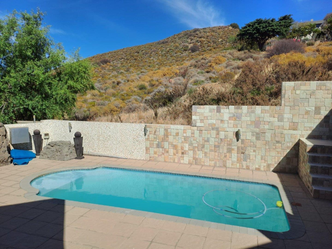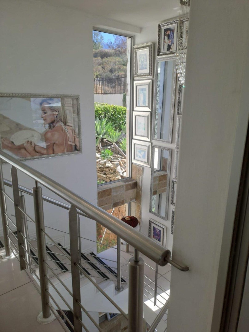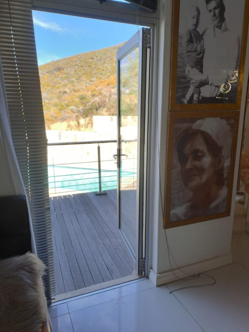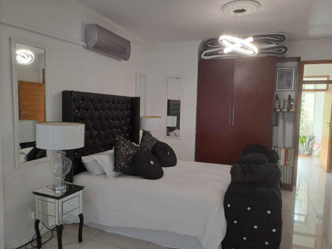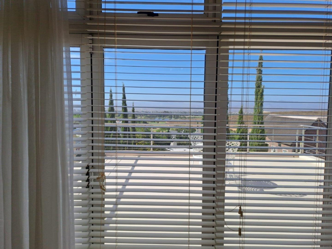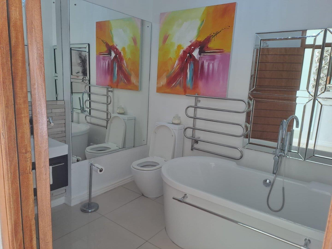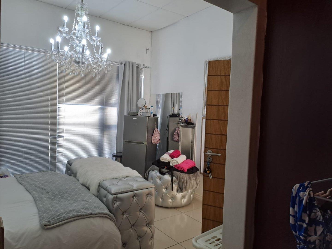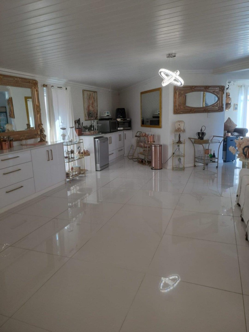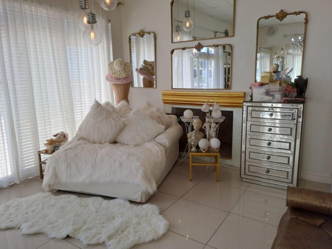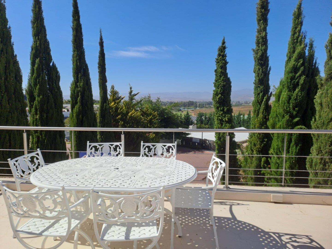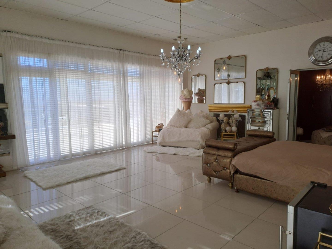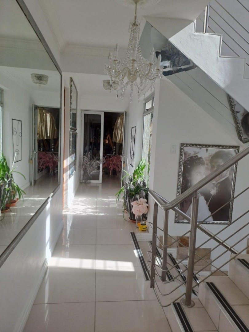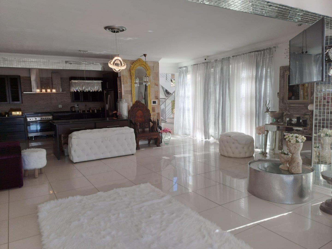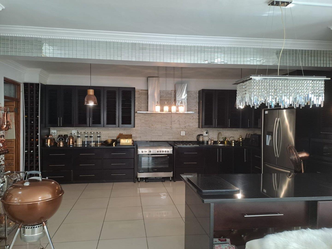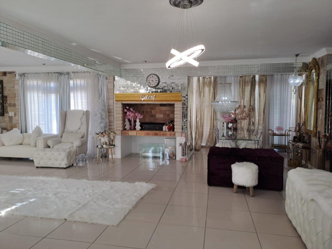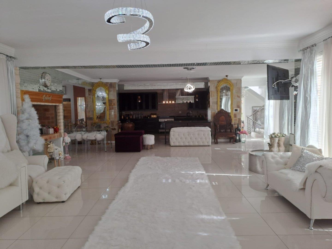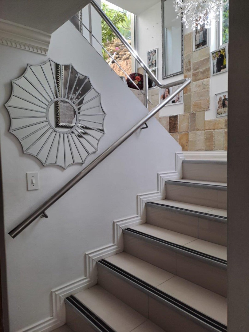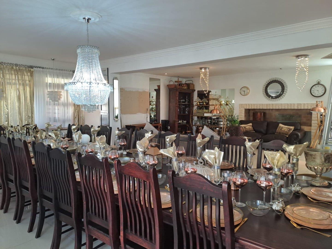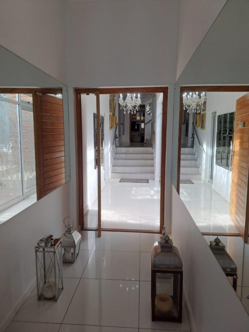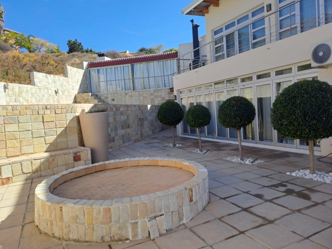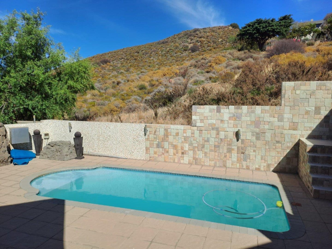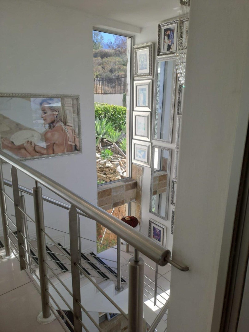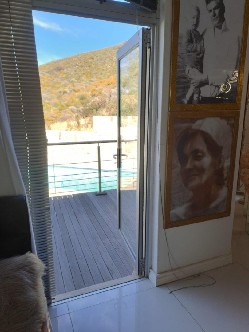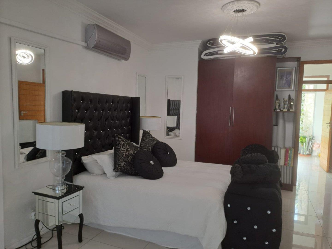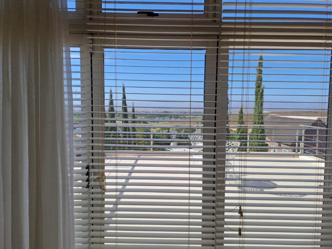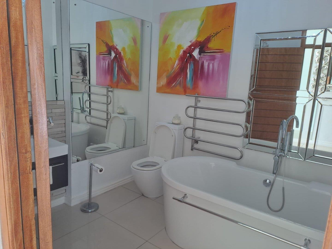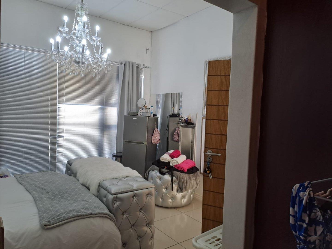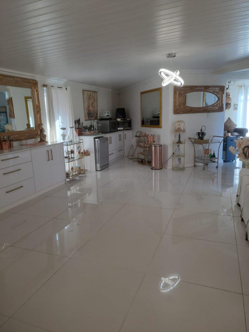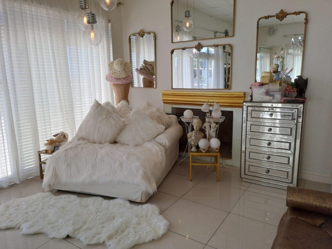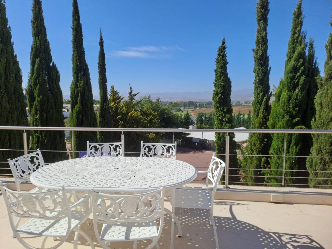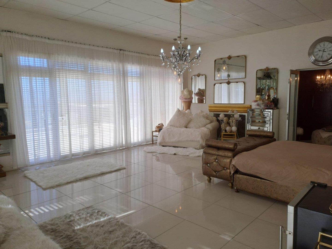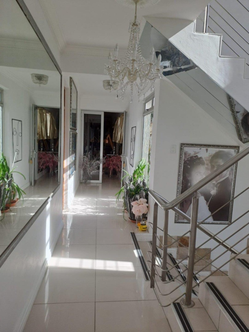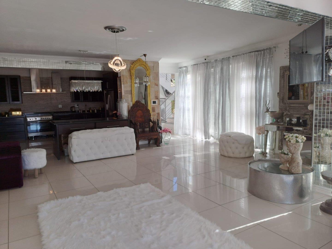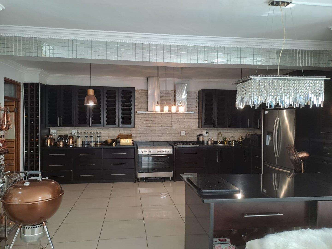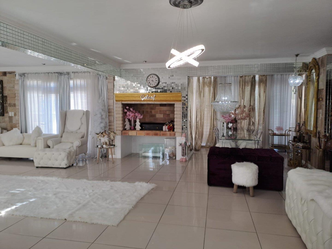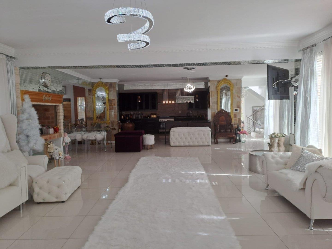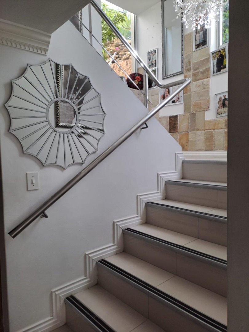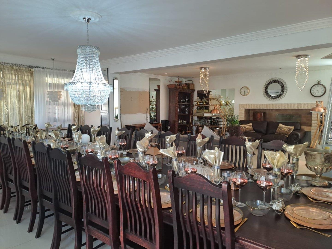- 6
- 5
- 2
- 1 092 m2
Monthly Costs
Monthly Bond Repayment ZAR .
Calculated over years at % with no deposit. Change Assumptions
Affordability Calculator | Bond Costs Calculator | Bond Repayment Calculator | Apply for a Bond- Bond Calculator
- Affordability Calculator
- Bond Costs Calculator
- Bond Repayment Calculator
- Apply for a Bond
Bond Calculator
Affordability Calculator
Bond Costs Calculator
Bond Repayment Calculator
Contact Us

Disclaimer: The estimates contained on this webpage are provided for general information purposes and should be used as a guide only. While every effort is made to ensure the accuracy of the calculator, RE/MAX of Southern Africa cannot be held liable for any loss or damage arising directly or indirectly from the use of this calculator, including any incorrect information generated by this calculator, and/or arising pursuant to your reliance on such information.
Mun. Rates & Taxes: ZAR 3733.00
Property description
Nestled in a prestigious up-market enclave on the golf course, this breathtaking six-bedroom, seven-bathroom home offers the pinnacle of luxury living. Positioned in a quiet cul-de-sac with uninterrupted mountain and fairway views, this modern masterpiece seamlessly blends elegance, functionality as well as comfort.
The heart of the home is an expansive, open-plan kitchen, featuring granite countertops, a pantry as well as a scullery. A state-of-the-art stove with a gas/electric oven and an additional gas hob ensures culinary excellence. The kitchen flows effortlessly into a vast living area with a cozy fireplace and doors opening onto a spacious balcony, perfect for entertaining or simply enjoying the serene golf course views.
For year-round entertainment, this home boasts both indoor and outdoor braai areas. A stylish back dining area with stacking doors leads to a fire pit, creating an inviting space for intimate gatherings. The top floor offers a well-equipped bar and a dining room with an indoor braai, seamlessly connecting to the sparkling pool area through stacking doors.
The luxurious master suite is a sanctuary, complete with its own fireplace, a generous walk-in closet as well as doors opening to a private patio that captures the breathtaking landscape. The en-suite bathroom is a spa-like retreat, featuring a double basin, a lavish bathtub, a double shower and a separate toilet.
The well-appointed home also offers an office which provides an ideal setting for remote work, while a spacious double tandem garage ensures parking and storage.
Energy efficiency is a priority with 18 solar panels, batteries boasting a 21kw storage capacity and 2 X 5kw inverters ensuring uninterrupted power supply. Additionally, top-tier security installations provide peace of mind, offering enhanced safety and protection.
This exceptional residence is a rare gem, perfectly positioned for those who appreciate luxury, privacy and the beauty of golf estate living. Call me today for a viewing that will take your breath away.
Registered with the PPRA : 2023739921
Property Details
- 6 Bedrooms
- 5 Bathrooms
- 2 Garages
- 4 Ensuite
- 2 Lounges
- 1 Dining Area
Property Features
- Pool
- Garden
| Bedrooms | 6 |
| Bathrooms | 5 |
| Garages | 2 |
| Erf Size | 1 092 m2 |
Contact the Agent
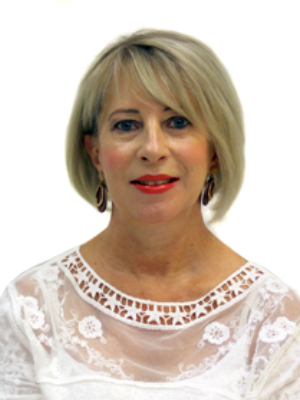
Ansie Wagener
Full Status Property Practitioner
